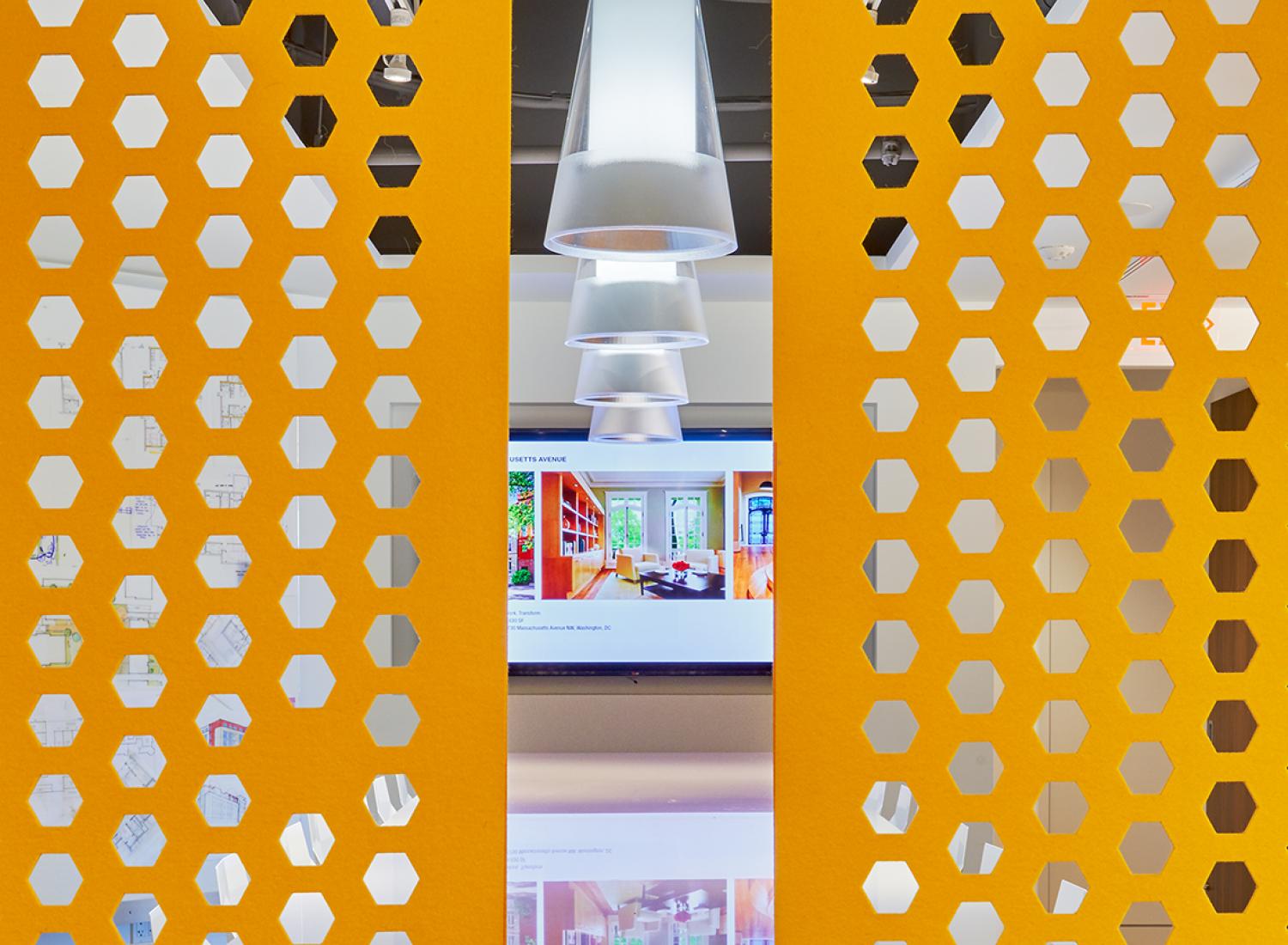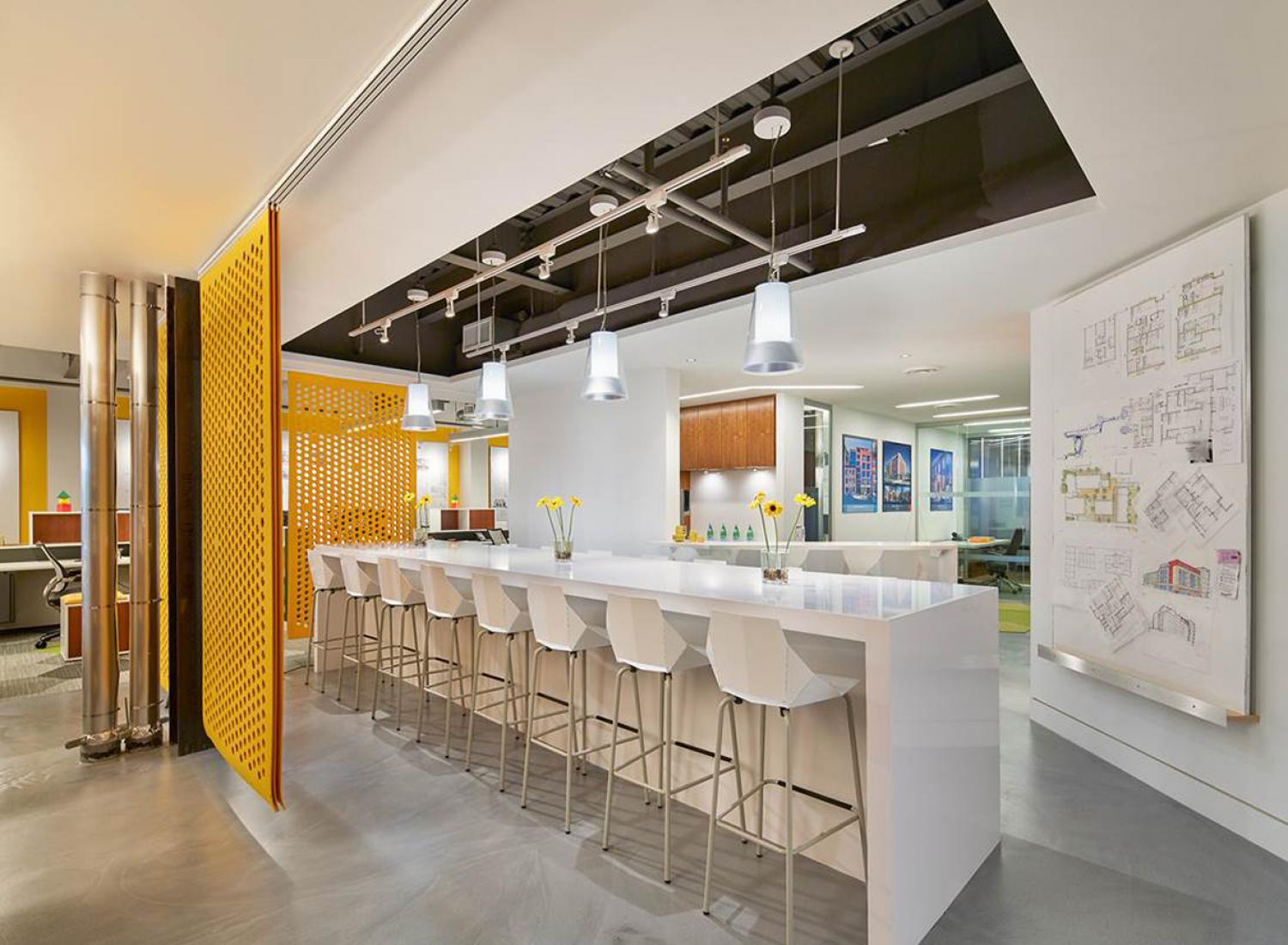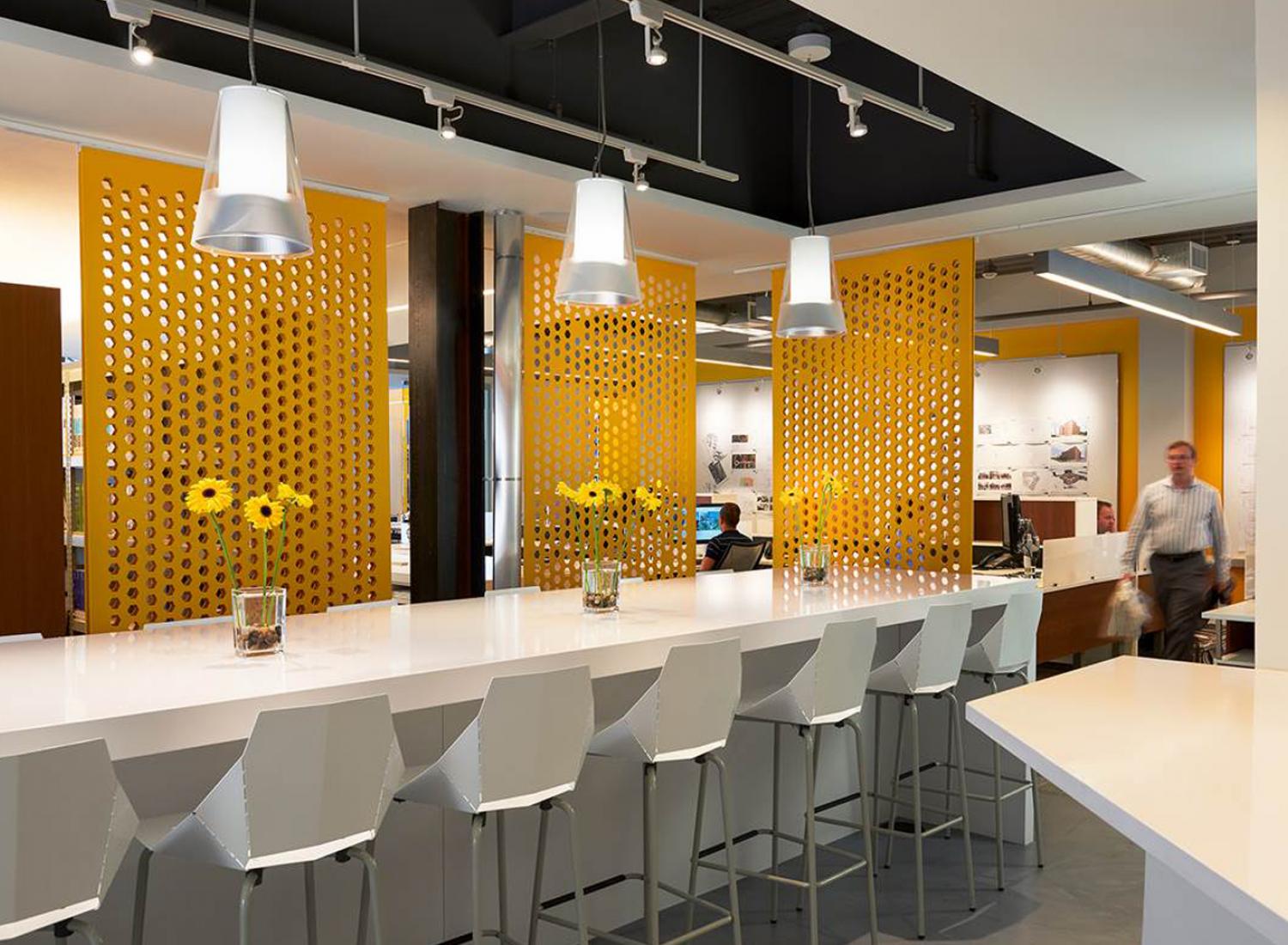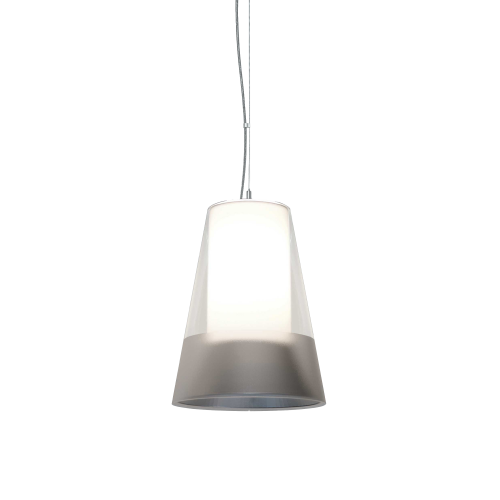WASHINGTON, D.C.
A collaborative workplace to replace multi-floor offices, the early 1970’s warehouse makes way for a new retail and office building designed by the firm.
Programmed uses are arranged to provide maximum circulation and interconnectedness, while offering access to natural light and views from a variety of vantage points. Fixed-partition walls and prominent vertical elements in the space are oriented east-west, parallel to the core along the south wall and to the party wall along the north wall that run the length of the space. Glass walls and doors provide visual continuity while maintaining necessary privacy for quiet collaboration and confidential discussions at meeting spaces and closed offices.
The ceilings are articulated such that the overhead floor structure is exposed in the open work areas to gain height, juxtaposed with a flat ceiling plane that defines shared community resources and interior offices, and tie these space to the building core and conceals HVAC units. The consistent palette of materials and colors features the richness of a reclaimed 1929 maple floor (repurposed from one of the firm’s projects), walnut wall and furniture panels, the crispness of white work surfaces, the restraint of gray floor, ceiling, and millwork elements, and the zeal of green and maize accents. Custom hanging felt divider panels with hexagonal openings and hexagonal carpet tiles throughout the work spaces, offices, and conference rooms reinforce the concept of ‘The Hive’, and were chosen as a counterpoint to the orthogonal arrangement of the space. In the open work area, a triad of green accent colored tiles activates the zones of work stations.
Photo Credit goes to:
Anice Hoachlander
Hoachlander Davis Photography
5110 1/2 MacArthur Blvd., NW
Washington, DC 20016
202-364-9306 (O)
202-531-5746 (C)
www.hdponto.com









